Eastgate Deeping St. James, Peterborough £650,000
Please enter your starting address in the form input below. Please refresh the page if trying an alernate address.
- Very High Specification
- Detached House With Four Double Bedrooms
- Two En Suites, Downstairs WC & Family Bathroom
- Dressing Room To Master Bedroom
- Study & Living Room
- Kitchen Dining Room & Utility Room
- Garage & Off Road Parking
- Garden With River Frontage & Fantastic Views
- Barn With Planning To Convert Into A Two Storey Annexe
*** NO ONWARD CHAIN *** HIGH SPECIFICATION THROUGHOUT *** PLANNING GRANTED FOR ANNEXE ACCOMMODATION *** Beautiful four bedroom detached home that has undergone a complete renovation throughout and finished to a very high standard. The property also benefits from river frontage and brilliant views from the rear garden. It also has huge potential to create a two storey detached one bedroom annexe, due to the current owners obtaining planning permission to convert the barn in the rear garden. All the plans have been drawn up and are available to view upon request. The property itself briefly comprises; Entrance Hall with storage cupboard, Four Double Bedrooms, two of which with En Suites, Downstairs WC, Utility Room, open plan Kitchen Dining Room with breakfast bar, Study, Living Room, Family Bathroom with four piece suite, Dressing Room to master bedroom, Eaves storage, Garage, Off Road Parking, Rear Garden with river frontage and Barn ready for conversion. AGENTS NOTES: The property benefits from underfloor heating on the downstairs, heated by water pipes. There has been a brand new gas central heating boiler fitted with warranty. The garage door is an electric roller door. There is hard standing and electrics in the garden suitable for a hot tub to be fitted. The kitchen has integrated dishwasher, bin and oven, along with an induction hob and the worktops are granite. Viewings are highly advised to appreciate the size and standard on offer. LOCATION: Market Deeping is a picturesque market town situated on the north bank of the River Welland. Amenities include two supermarkets, a thriving high street with independent retailers, tea shops, public houses and hotels. Excellent schools - both primary and secondary - numerous leisure activities, sports and social clubs along with it's great location, are just some of the many factors that make 'The Deepings' a desirable area to live... The historic market town of Stamford is approximately 8 miles to the southwest and the Cathedral City of Peterborough is approximately 9 miles to the south with a high speed rail link to London Kings Cross with a publicised journey time of approximately 50 minutes; ideal for the commuter.
Peterborough PE6 8HJ



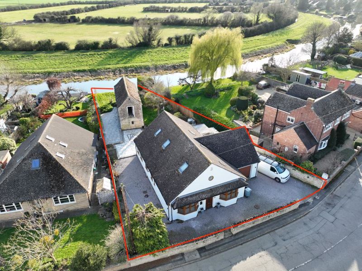

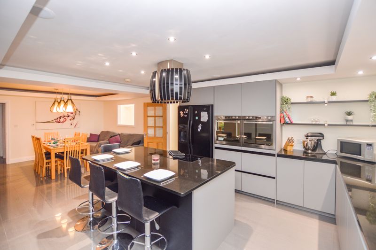
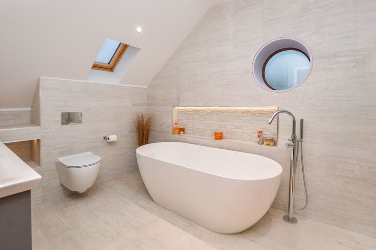
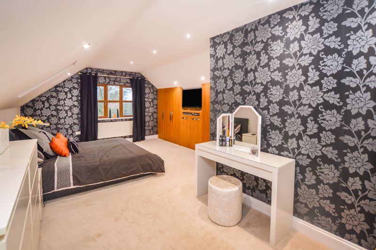
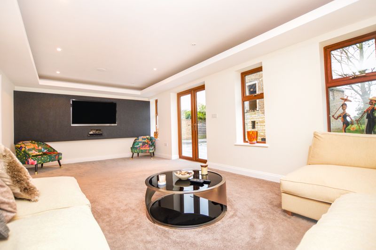
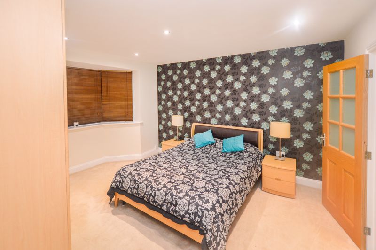

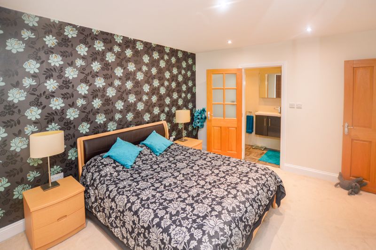
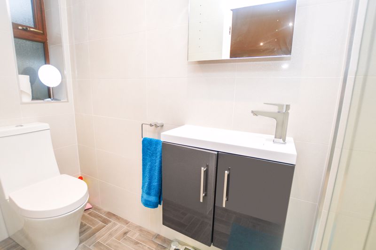
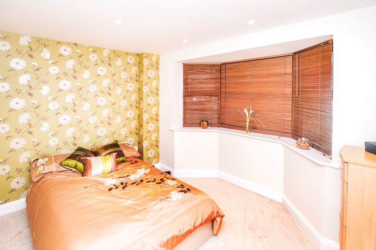
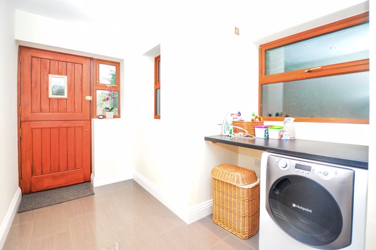
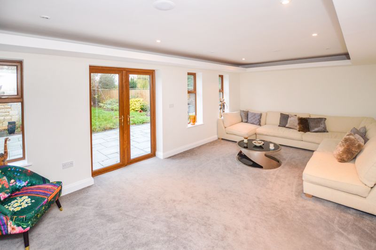
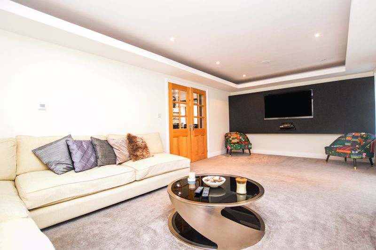
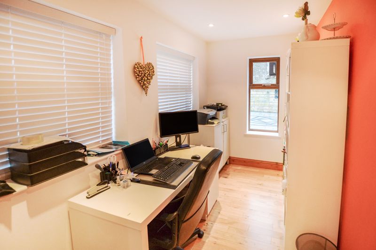
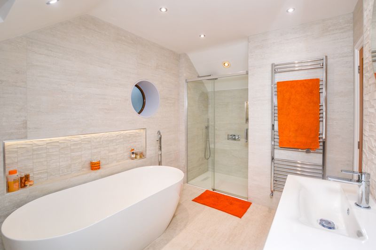

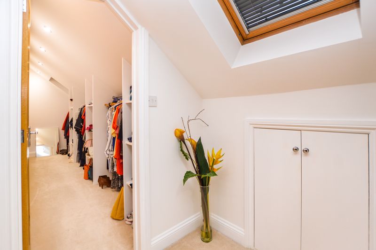
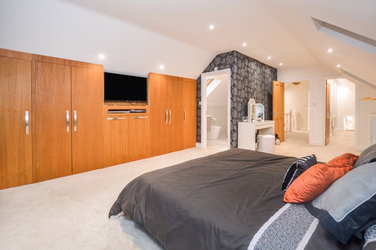
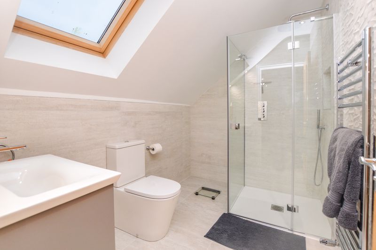
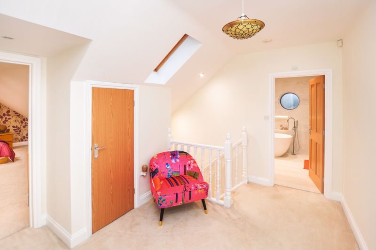
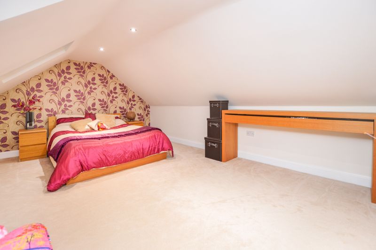

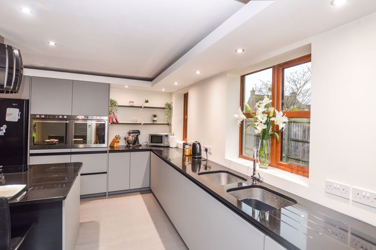
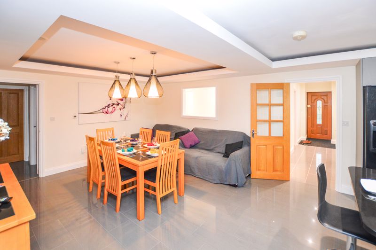
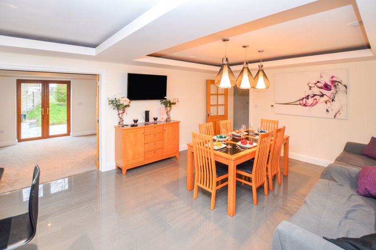
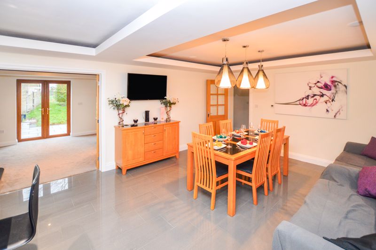
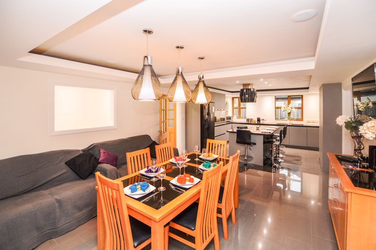
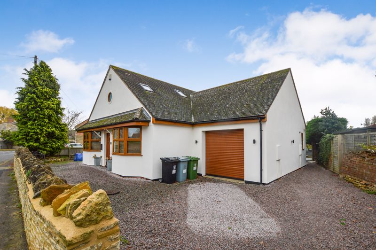
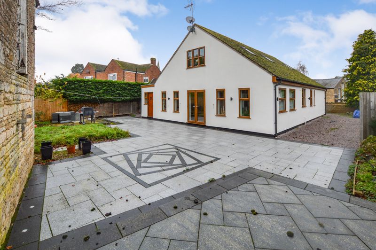
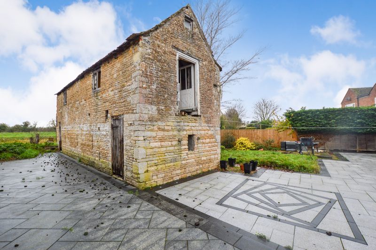

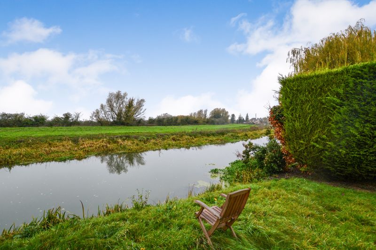
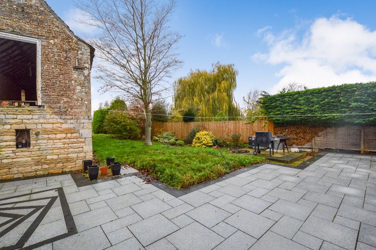
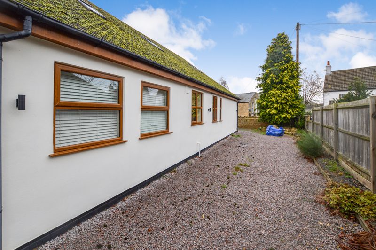
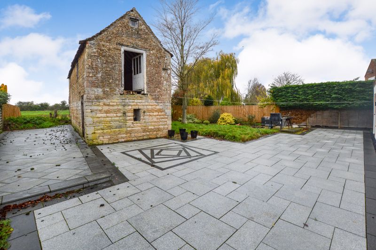
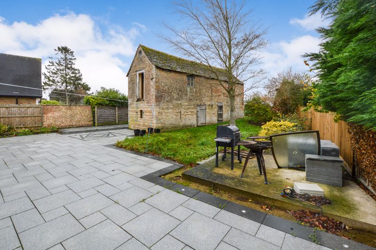
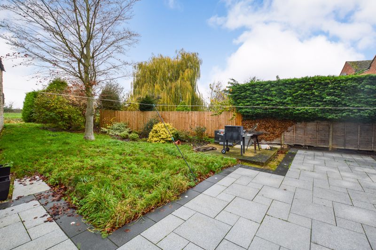
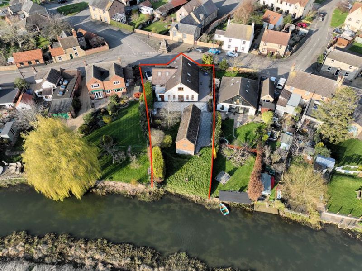
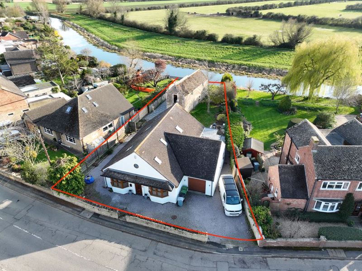











Tel: 01780 238110
Email: info@nestestates.co.uk